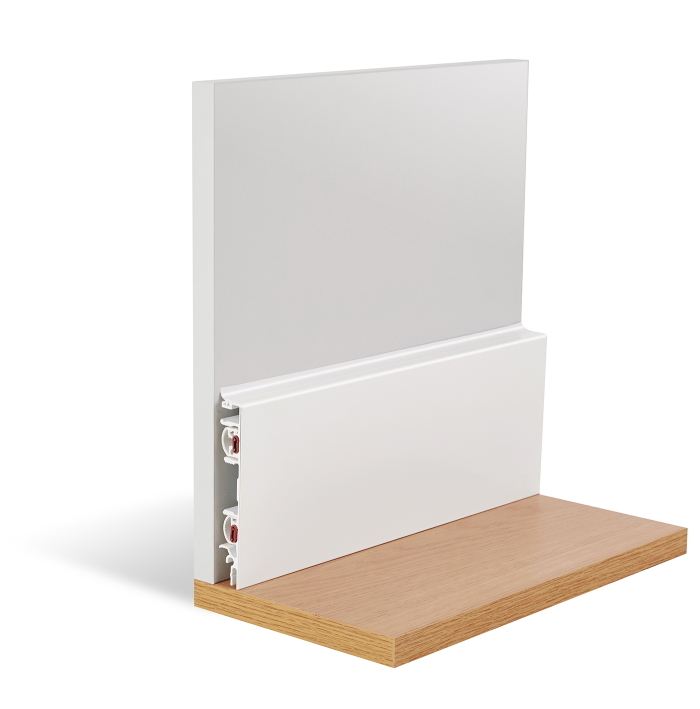CASE STUDY
❮ ALL CASE STUDIESOffsite Modular Housing
It’s for this reason that many modular manufacturers such as M-AR restrict the unit sizes to around 4.5m x 12m to minimise transportation and assembly on site costs.
This is turn means that particular consideration must be given to the internal design and layout if they are not to feel cramped and pokey inside.
Ryan Geldard, Operations Director explains:
The obvious option would have been underfloor heating. However, due to the floor construction and that there is
concern in the social housing sector about repairing UFH and the effect changing floor coverings such as thicker
carpets can have on performance, UFH was ruled out early on.
Electric Radiant panels were also considered, but again, these would take up valuable wall space unless they were
ceiling mounted. But overhead heating has proven to be problematic in the care sector, as heating the head can
cause challenging behavior in persons living with dementia and early on-set Alzheimer’s.
Then, when visiting the Offsite Construction show in Excel London, M-ARs’ Technical Director came across
ThermaSkirt – the skirting board that heats your home.
Manufactured in a range of styles, ThermaSkirt combines the heating and skirting in one practical, affordable, energy
and space saving package.
Available in both ‘wet’ central heating version for conventional boilers and heat pumps, and direct electric, both
technologies create an evenly distributed radiant heat, typically providing around 130w per metre.
Aesthetically identical, this allows M-AR to standardise on the layout and design of the ThermaSkirt system whether
it be wet or electric, which can then be selected depending on the requirements of the site, or indeed the
requirements of the housing provider; without any significant drawing changes.

Not only does ThermaSkirt effectively increase the useable wall and floor space by removing radiators off the wall, but it can also reduce repairs and maintenance costs for the housing provider. A great deal of maintenance work is generated by either bleeding the radiators to remove air, refixing radiators that have been dislodged off the wall either accidentally or deliberately, or removed during re-painting. ThermaSkirt not ony eliminates these on-costs, but also deters residents from drying their washing on the radiators, potentially creating damp and mould and aggravating resiratory disorders. In addition, ThermaSkirt e is the only electric heater of it’s type that will not overheat even if covered over, eliminating the risk of fire or heater damage due to clothing, towels and bedding etc.
Having tested the ThermaSkirt in their show homes, M-AR selected ThermaSkirt for their up coming projects. The response from their clients has been overwhemingly positive. Available in pre-cut room kits, the ThermaSkirt can be 2nd fixed in approximately 20~30 minutes per room in the factory. With an integral top gasket, there is no need for caulking or sealants to seal the skirting to the wall, so the whole install is a ‘dry fit’. Provided with a protective film, ThermaSkirt can be installed at any point in the build program; from before painting to even after the carpets are fitted.

Ryan Geldard sums up:
There are several hundred units planned for 2020.



