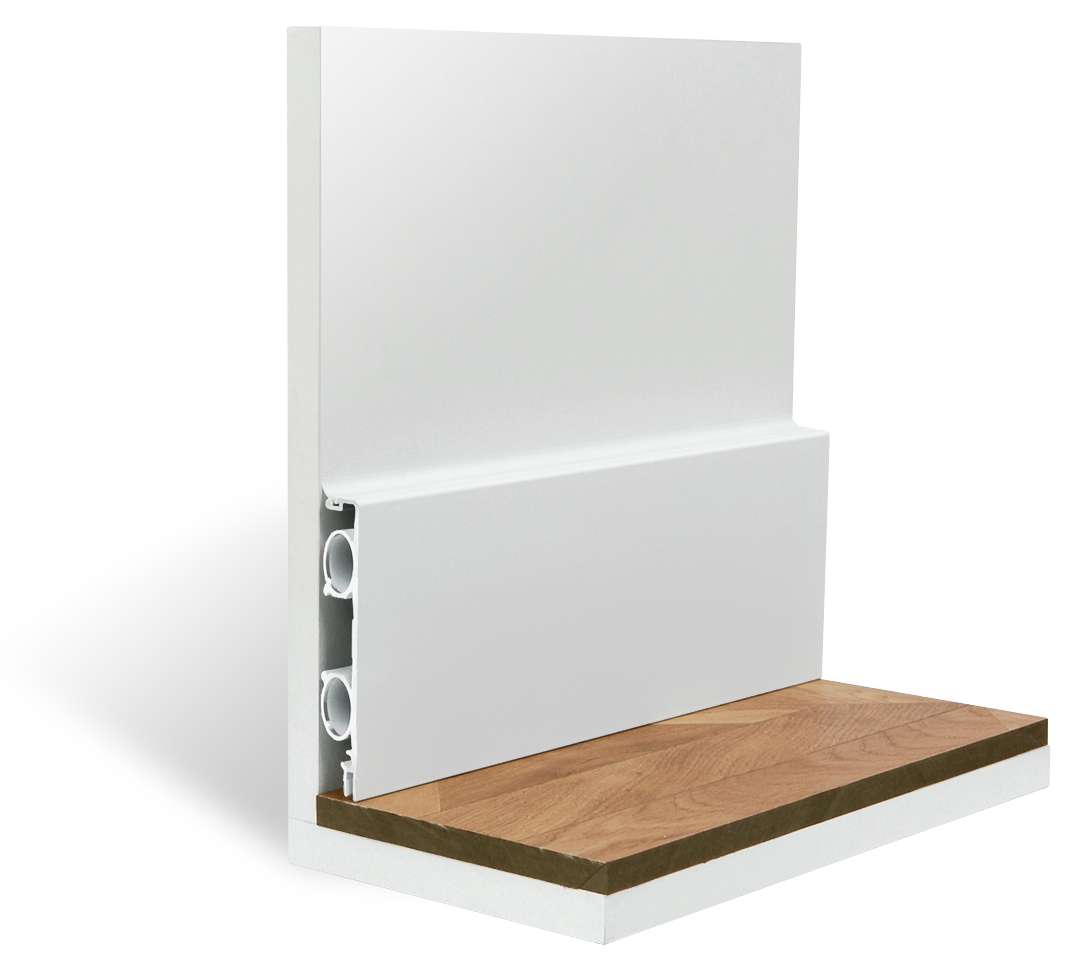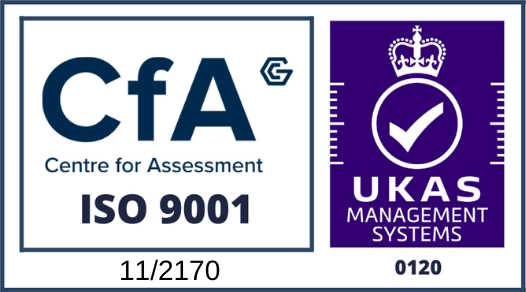DEVELOPERS
-
 Creates valuable wall and floor space for no extra build cost
Creates valuable wall and floor space for no extra build cost -
 Maximises kerb appeal by removing the radiators
Maximises kerb appeal by removing the radiators -
 Reduced risks and operating costs
Reduced risks and operating costs -
 Durable and vandal resistant
Durable and vandal resistant -
 Energy efficient – ideal for PRS or tackling fuel poverty
Energy efficient – ideal for PRS or tackling fuel poverty -
 Designed for Life – future proof the property.
Designed for Life – future proof the property. -
 Reduces floor build up to optimise building height
Reduces floor build up to optimise building height

It’s your call, isn’t it? You’re the developer, it’s your money, you’re calling the shots. You have a team of experienced experts who know what they’re doing and you’re in safe hands.
Developing can be a risky business, with a lot at stake so why not just do what everybody else does. Why not just do what you did last time?
Where’s the fun in that?
The fact is that if you’re reading this, you’re not everybody else. You’re inquisitive, interested in new ideas and technologies and want to improve the properties you produce.
Which of these sentences strikes a chord with you?
Radiators: Safe, simple, steady as she goes. Ugly, space stealing, dusty, 19th Century.
UFH: Clean, invisible, sophisticated. Slow, heavy, costly and a nightmare to fix.
There is however an alternative.
With more than 60,000 installed systems
ThermaSkirt is the No1 alternative to radiators and underfloor heating
With more than 10 years experience in installing in existing, challenging and sometimes listed buildings there is virtually no hurdle that hasn’t been overcome making installation in a new build project a piece of cake.
10 years and 60,000 systems? We’re the plumbing and heating industries best kept secret.
With the average value of real estate around £4,000 m2 and the average radiator occupying 0.7m2 of floor space each, isn’t it worth looking into?
How Can We Help?
Our in-house design team are here to assist with planning.
Why not send over your plans in PDF, DXF, DWG or any other electronic format for a free, no obligation consultation and costing?




















