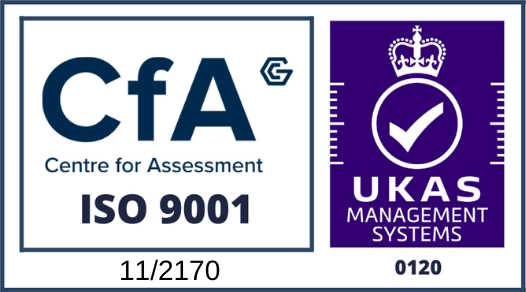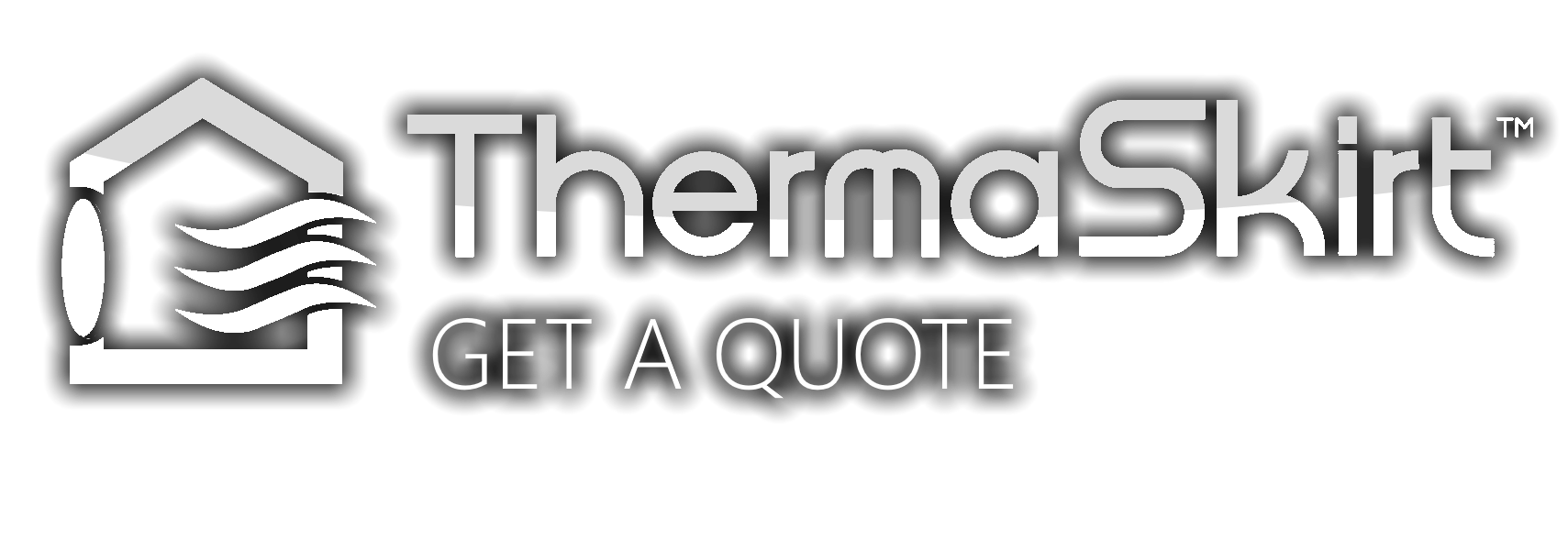

Your heat source?
Boiler
Any high grade heat source including mains gas, LPG, oil, biomass, or electric boiler which provides hot water for heating at >50°C (120°F)
Heat Pump
Renewable energy source including Air Source, Ground Source, Solar Thermal or Heat/Air recovery that provides warm water for heating at <50°C (120°F)
Electric
Direct electric heating with no intermediate storage in the form of hot water (see boiler) or thermal mass (storage heater).
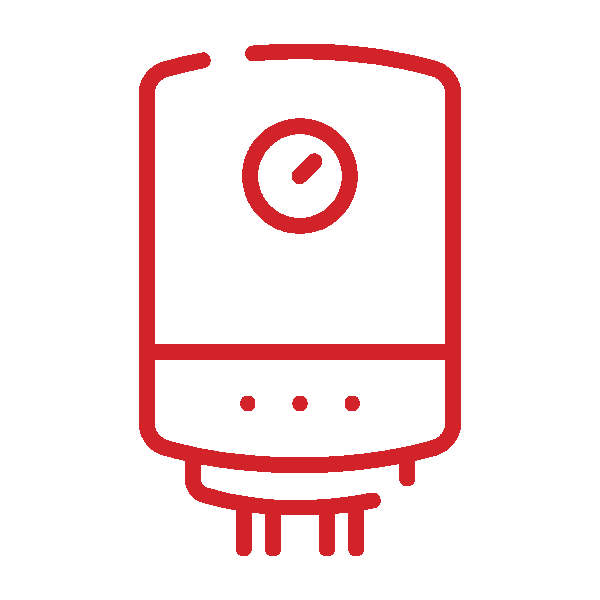

Boiler
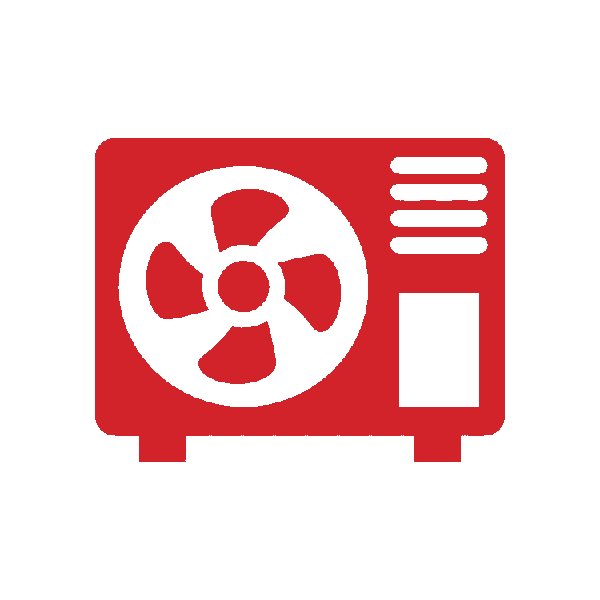

Heat Pump
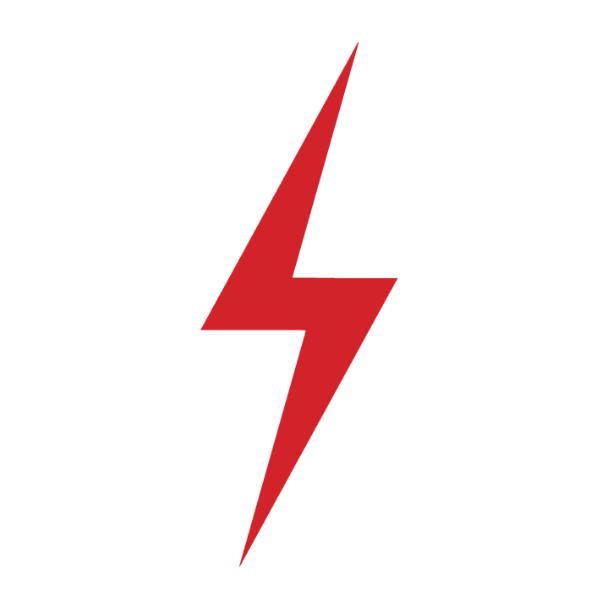

Electric
Profile
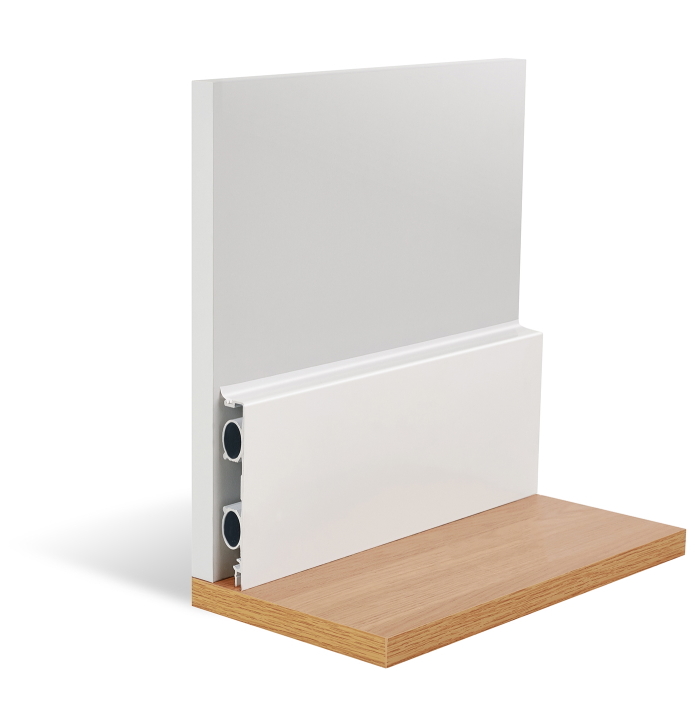



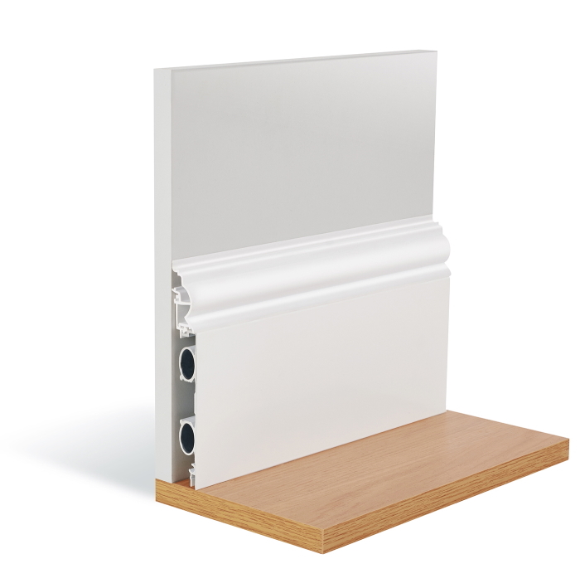



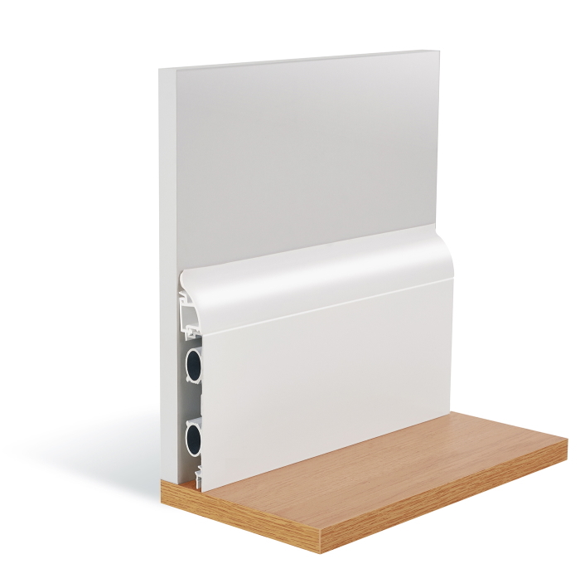



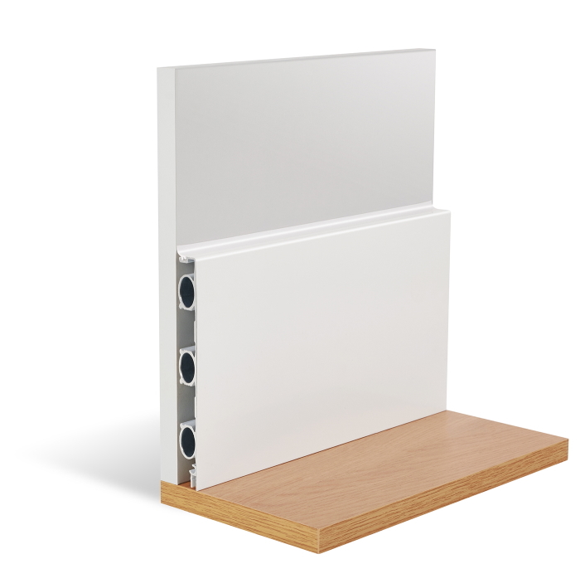



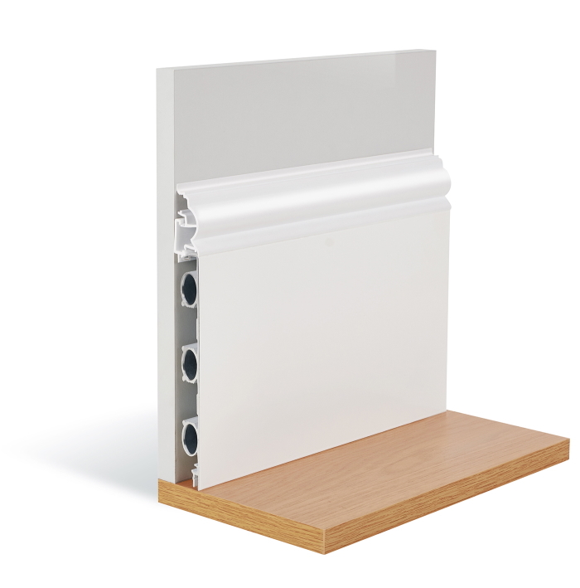



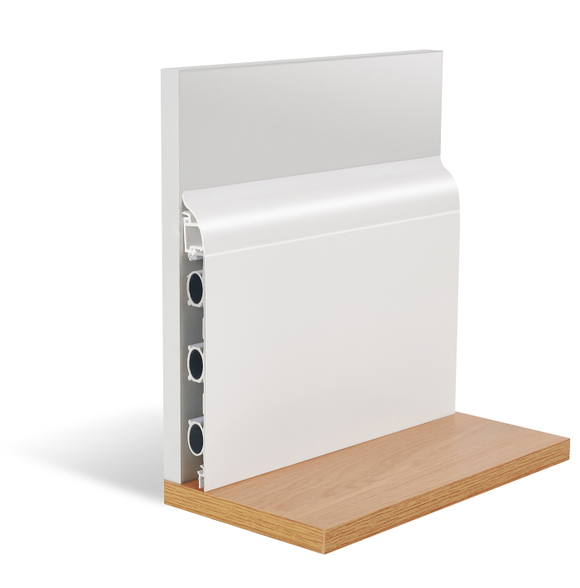



























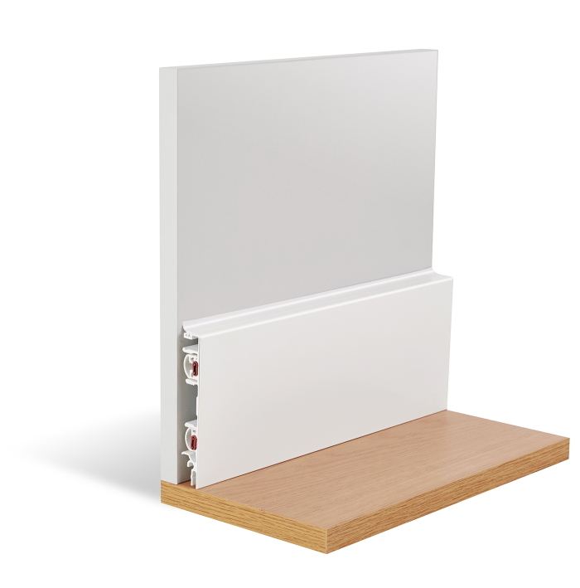



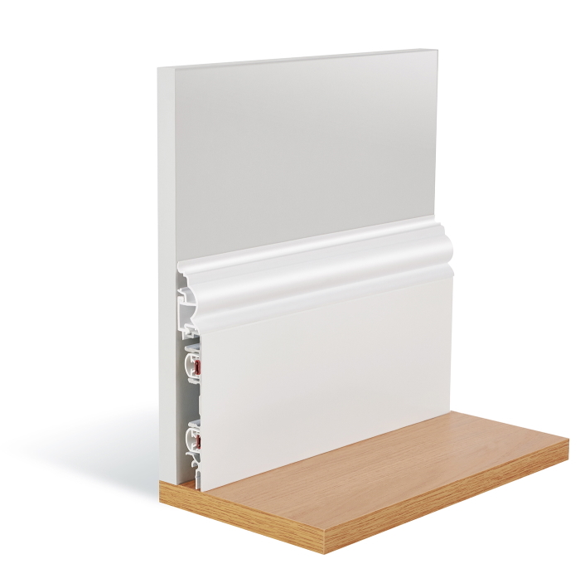



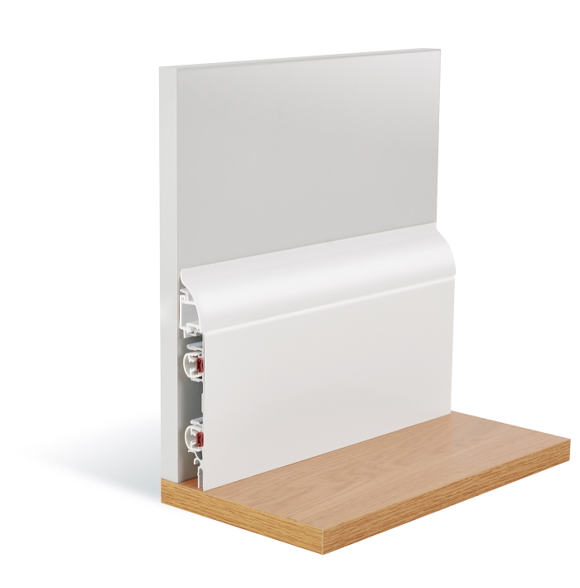



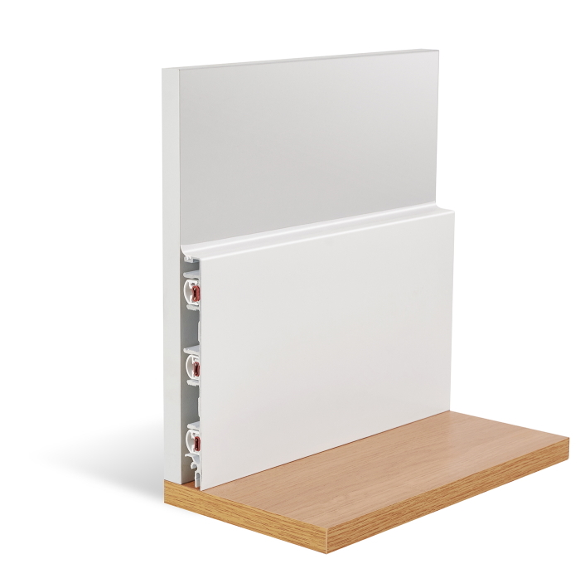



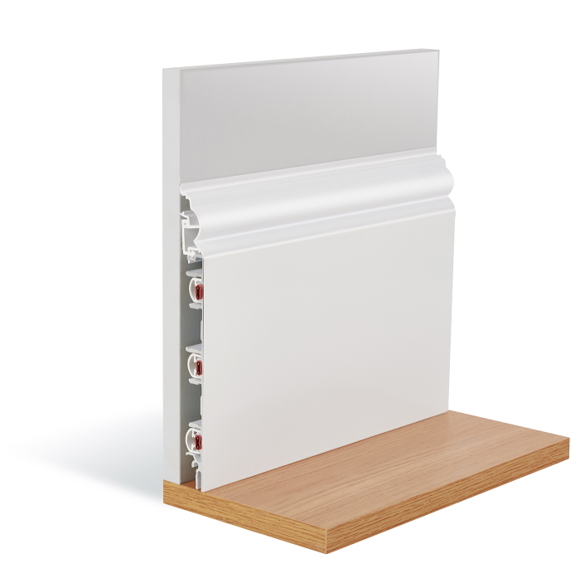



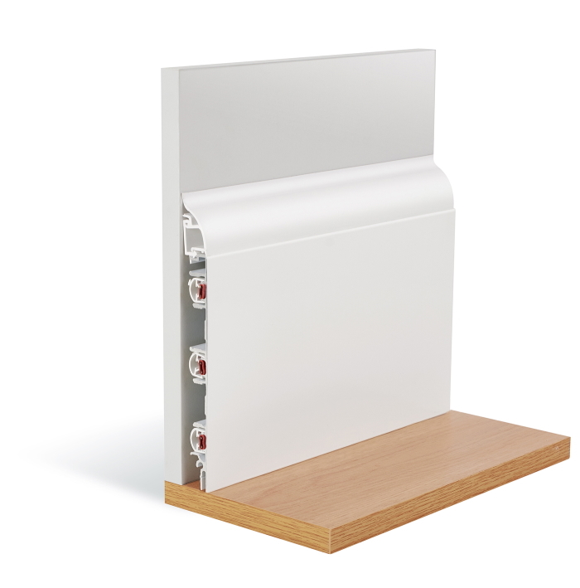



How much heated skirting do I need?


Please be aware this calculation is a rough estimation to assist you for the purposes of obtaining a price, it may not be relied upon. To accurately calculate the true wattage needed for your space, we need some more information from you. Please contact us for any assistance.
Wall Lengths
Which Walls
Simply add each wall in (Meters or feet) that you would like to be heated: remember – not every wall needs heating and matching MDF is available for hard-to-connect sections such as small sections between doors.
The System will calculate the approximate heat generated for your type of heat source and you can get an approximate figure of Watt/M2 (btu/ft2) as a guide.
Matching MDF
If you add matching Matching MDF for non-heated sections, this will automatically be selected in your choice of heated profile. The matching MDF is provided in a primed finish only, requiring a top coat in the colour of choice of your skirting.
Cut to length
If you add the full length of each wall, you will automatically have some margin of error as all ThermaSkirt heated panels will need trimming to size to accommodate the feed and corner connections. Wall sizes may be added together and supplied in 4m & 6m (13’ & 19’) panels unless specified to save waste and minimise shipping costs. If you want a PRE-FACTORY CUT & prepared service, you will need to be accurate with your wall dimensions (±5mm / ¼”) and supply a drawing for pre-confirmation of the layout and final sizes.
Curved Walls?
Live in a lighthouse or converted water tower? ThermaSkirt can be curved and shaped to fit your walls, but we will need a template and further charges apply. Please contact us for more information.
Heated Skirting
Matching MDF Skirting
Heating more than 3 walls?
More times than not it is unnecessary to have heated skirting on every wall.
We supply matching dummy mdf skirting for the walls that don't require heating.
Not sure? Book a call with one of our experts. You can book a call back here
Corners & Joints
Internal 90°
Standard internal corner including connections and cover.
External 90°
Standard external corner including connections and cover.
Internal Flexi Corner (100° - 170°)
Internal corner including connections and cover. Common in bay and feature windows
External Flexi Corner (100° - 170°)
External corner including connections and cover. Common in bay and feature windows
Internal 90° Corners
External 90° Corners
Internal Flexi Corners
External Flexi Corners
Controls
Manual TRV
Mechanical control that operates like a standard radiator valve. No power is required and is ideal for when swapping out an existing radiator. Meets building control requirements. Provides a ‘comfort control’ but does not measure room temperature by °C/F
Hard Wired Digital Thermostat
Requires a power connection and can be programmed for time and room temperature. WiFi enabled (requires additional hub for WiFi). More accurate than a manual TRV. Connects to a hidden 2 port valve or wired back to a manifold (like underfloor heating)
Wireless Digital Thermostat
As a wired thermostat except the Thermostat is battery operated and links wirelessly to a separate RF switch unit which has mains power. Ideal for retrofitting as it avoids chasing cables in the wall to provide a power connection.
No Controls
This option would provide a simple connection to standard pipework (UK:15mm, EU:16mm & USA: ½”).
You would need to provide your own control valves and thermostats which can include Nest, Hive, EvoHome etc.
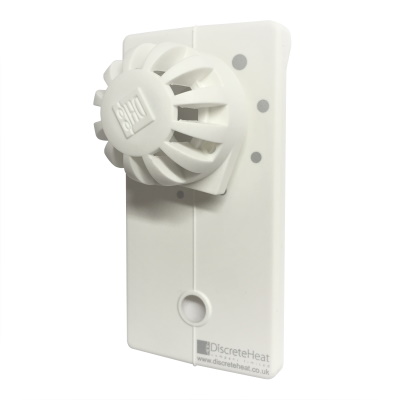

Manual TRV
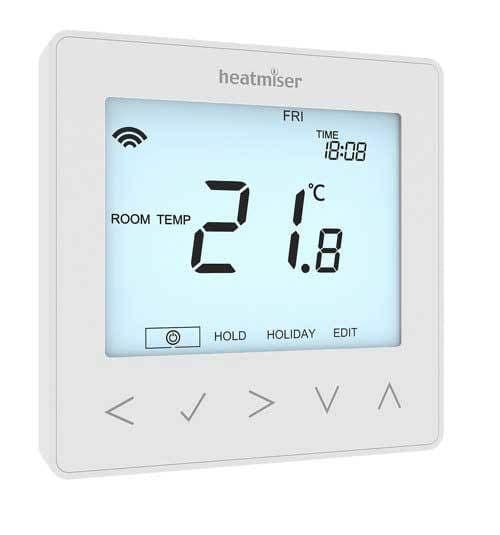

Hardwired Digital
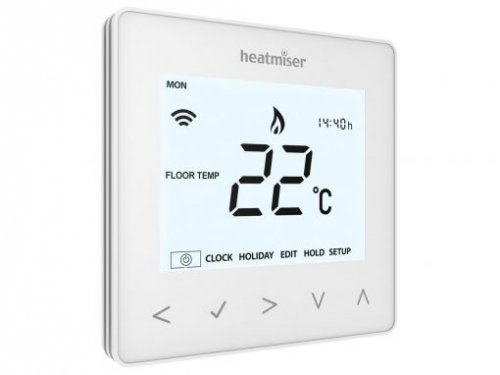

Wireless Digital


None
Direction of Connection
Left to Right
Pipework is located to the LEFT hand end of the system, and the ThermaSkirt heated panels travels to the right
Right To Left
Pipework is located to the RIGHT hand end of the system, and the ThermaSkirt heated panels travels to the left
Bi-Directional
Pipework is located to the in the MIDDLE of a wall, and the ThermaSkirt panels travels to the left and the right. (Most often used when replacing a radiator with immovable pipework)
Left To Right
Electrical connection & back box is located to the LEFT hand end of the system, and the ThermaSkirt panels travels to the right
Right To Left
Electrical connection & back box is located to the RIGHT hand end of the system, and the ThermaSkirt panels travels to the left
Bi-Directional
Electrical connection & back box is located to the in the MIDDLE of a wall, and the ThermaSkirt panels travels to the left and the right. (Most often used when replacing a panel heater with immovable electrics)
I don't know
We can supply a universal kit with additional parts to suit all options.
Left To Right
Right To Left
Bi-Directional
More than 1 Connection?
Most rooms only need ONE feed connection set.
Exceptions are:
- Large rooms with more than 20~25 metres of heated skirting
- Rooms with several doorways and obstructions that cannot be overcome with a threshold kit
- Rooms that already have 2 or more radiators and would be easier to use existing pipework
Not sure? Simply complete your quote with a single feed connection and send us a sketch or plan of the room; we’ll do the rest.
If you'd prefer to speak with one of our experts, you can book a call back here
Doorways & Obstructions
Threshold Kit
A way of by-passing obstructions such as doorways, fireplaces, archways etc. It provides a connection across a gap to connect 2 heated sections together.
Doorway/fireplace etc: Includes simple flat covers to fit flush either side of the obstruction to hide the pipe connections.
Patio Door/External door: Includes external corner covers to hide the pipework that enters into the reveal of the door before crossing under the gap.
Heated Threshold Kit
Heated Threshold Kit: A way of connecting 2 heated sections together using a heated profile fixed into/onto the floor. This is especially useful for glazed bi-fold and patio doors or floor to ceiling glass walls where high heat losses and cold spots can be expected.
Threshold Kit
Heated Threshold Kit
More than 1 Threshhold Kit?
It is very unusual to require 2 theshold kits in the same room.
Not sure? Book a call with one of our experts. You can book a call back here
You have not added any heated skirting lengths to this room
You have not added any heated skirting lengths to this room
YOU'RE ALMOST THERE..
Registering...
YOUR QUOTE IS SAVED
We have sent you this quote via email.
ALREADY REGISTERED?
LOGGING IN...
SENDING PASSWORD RESET
WE HAVE SENT YOU AN EMAIL WITH A PASSWORD RESET LINK
SENDING ACTIVATION EMAIL
WE HAVE SENT YOU AN EMAIL TO ACTIVATE YOUR ACCOUNT
Quotation Summary
This is an approximate length of total skirting.
This is an approximate length of total skirting.
This is an approximate length of total skirting.
Additional Quote Items
, SAVE THIS QUOTE & RECEIVE A COPY VIA EMAIL
SAVING QUOTE
YOUR QUOTE IS SAVED
We have sent you this quote via email.



















